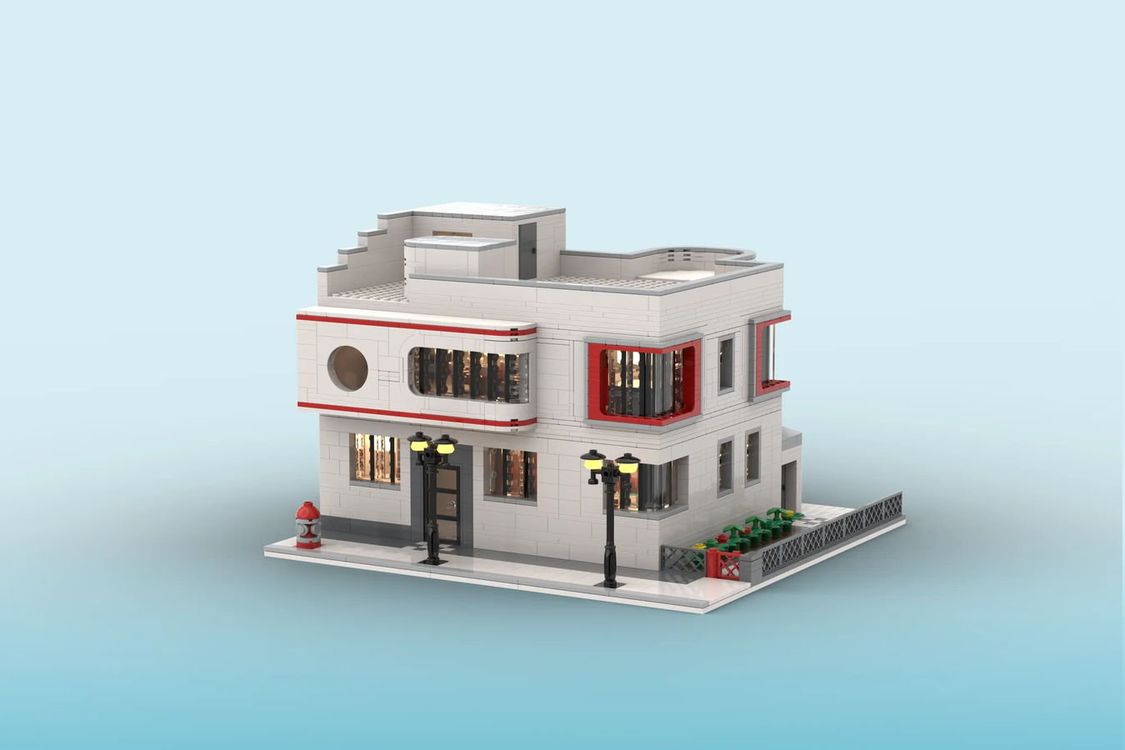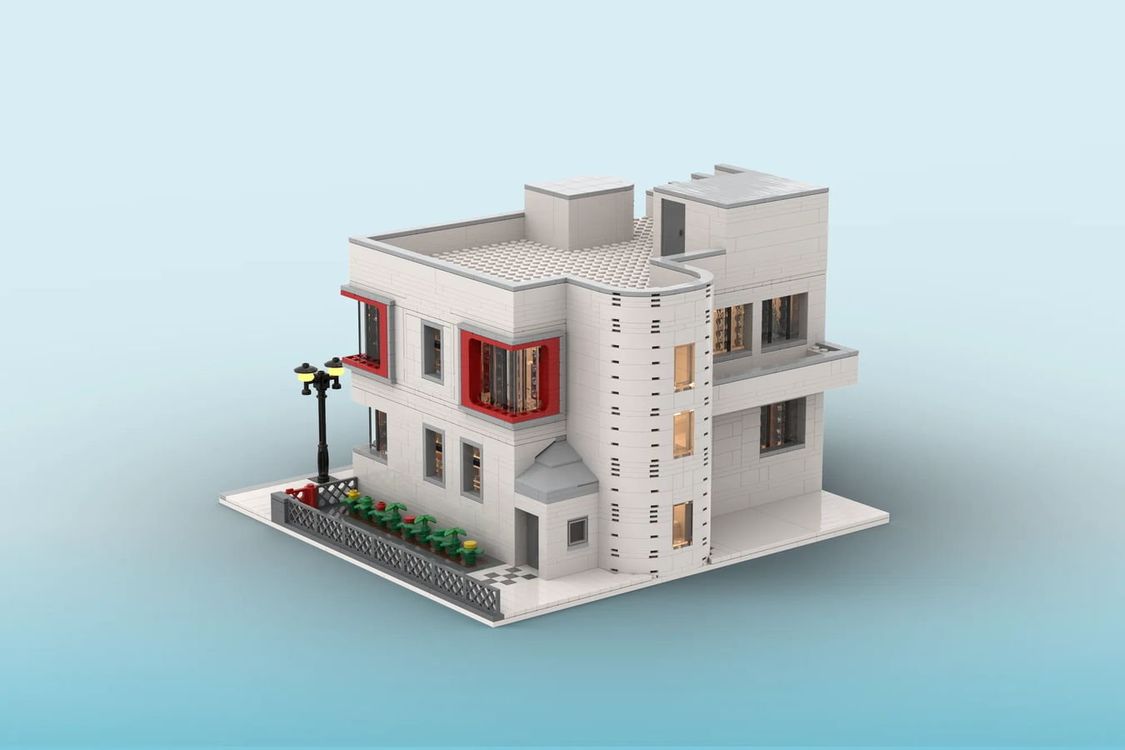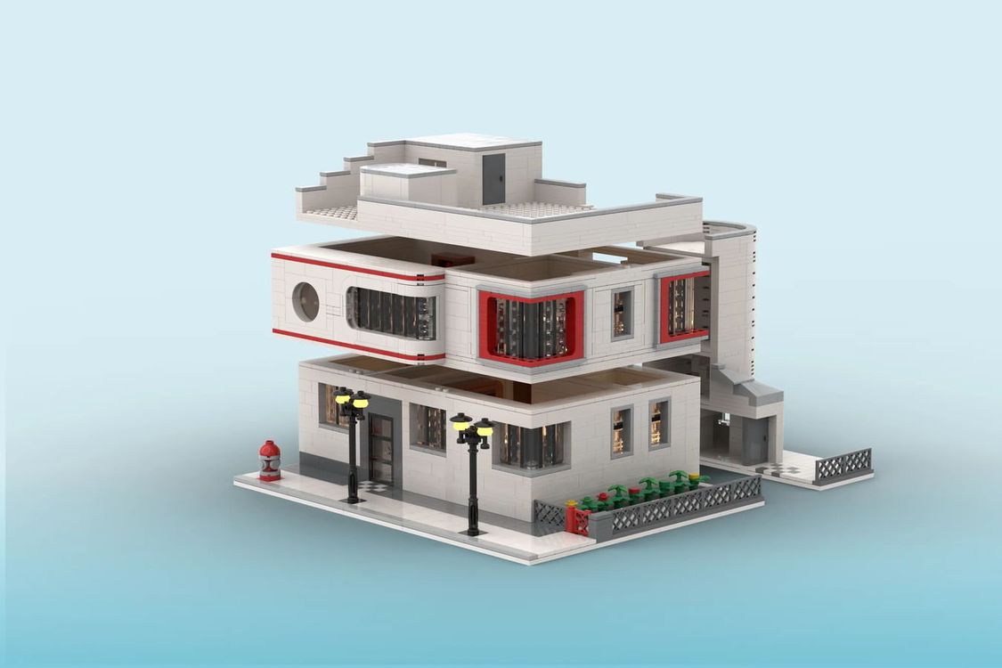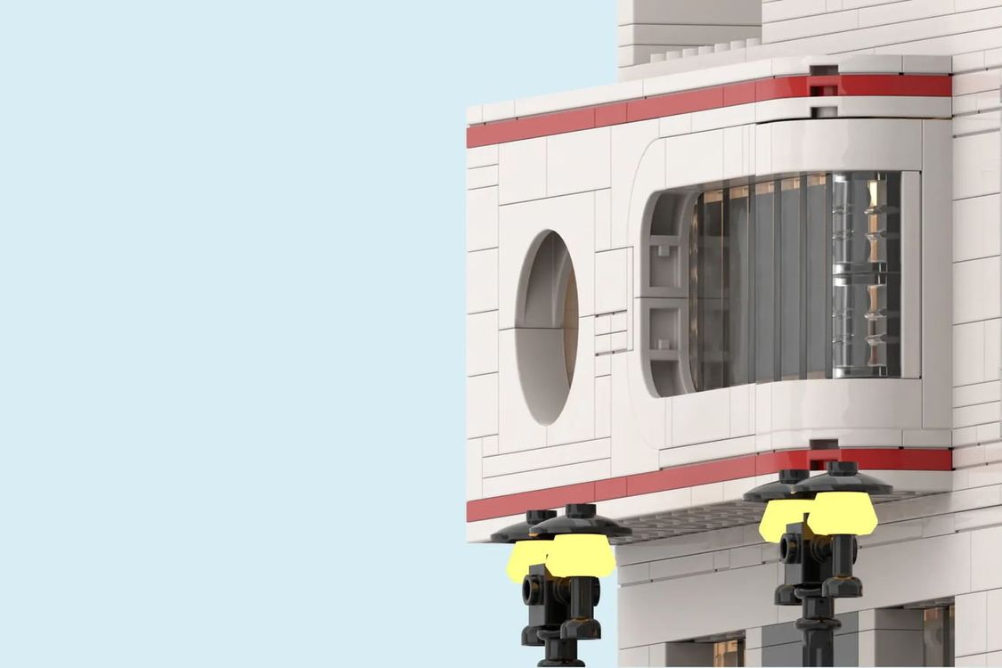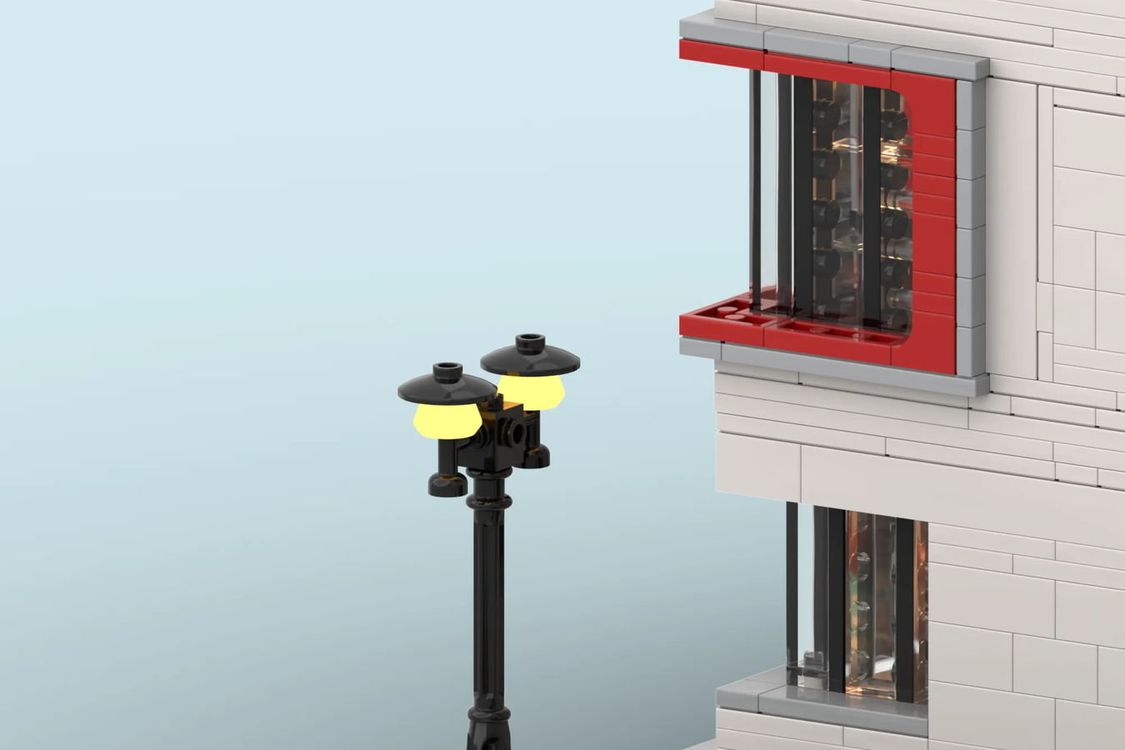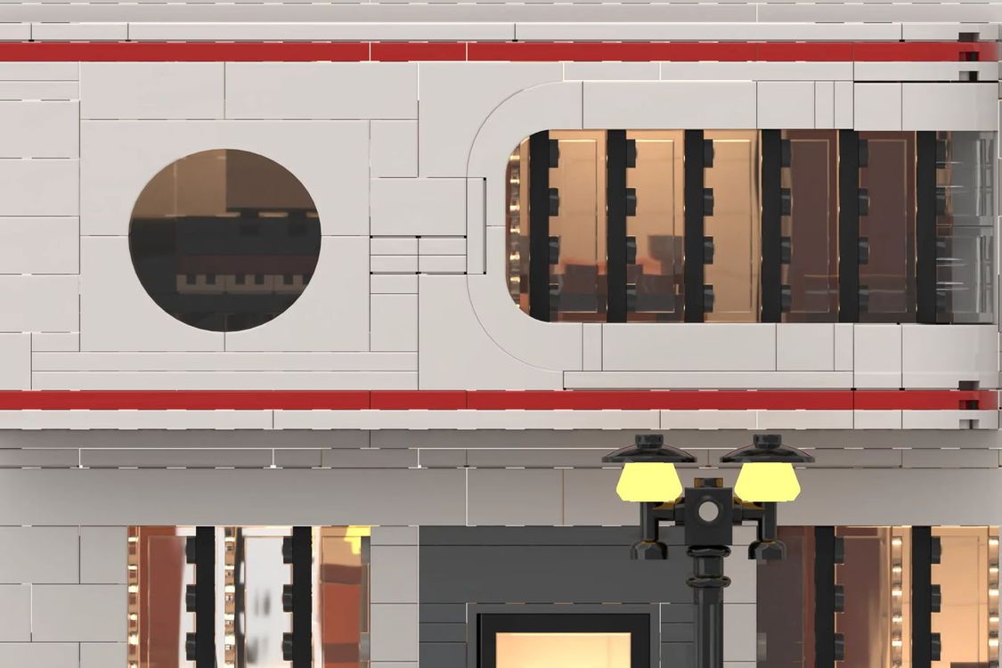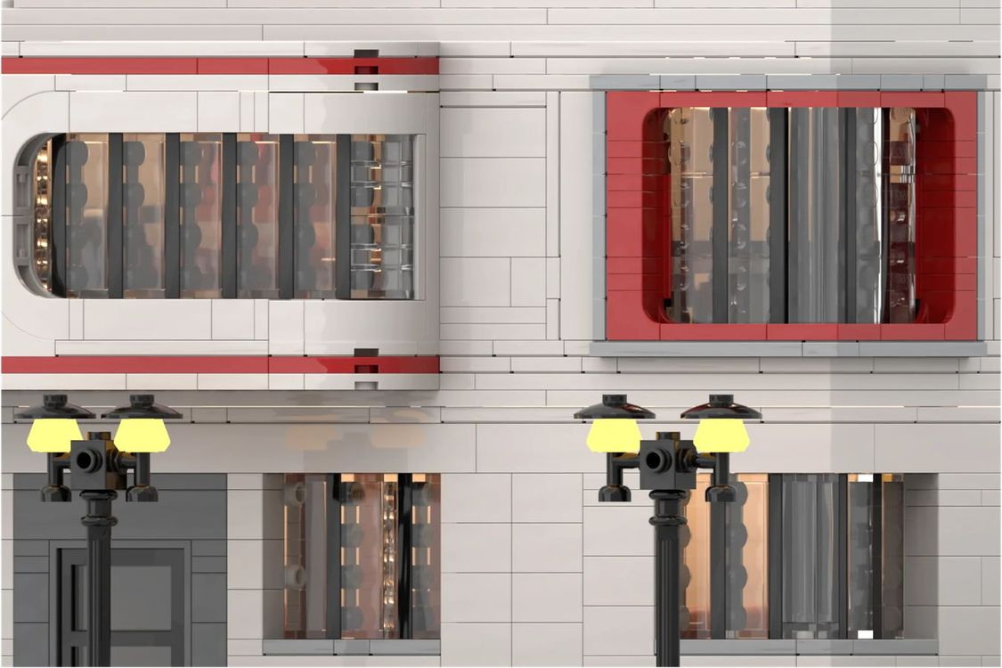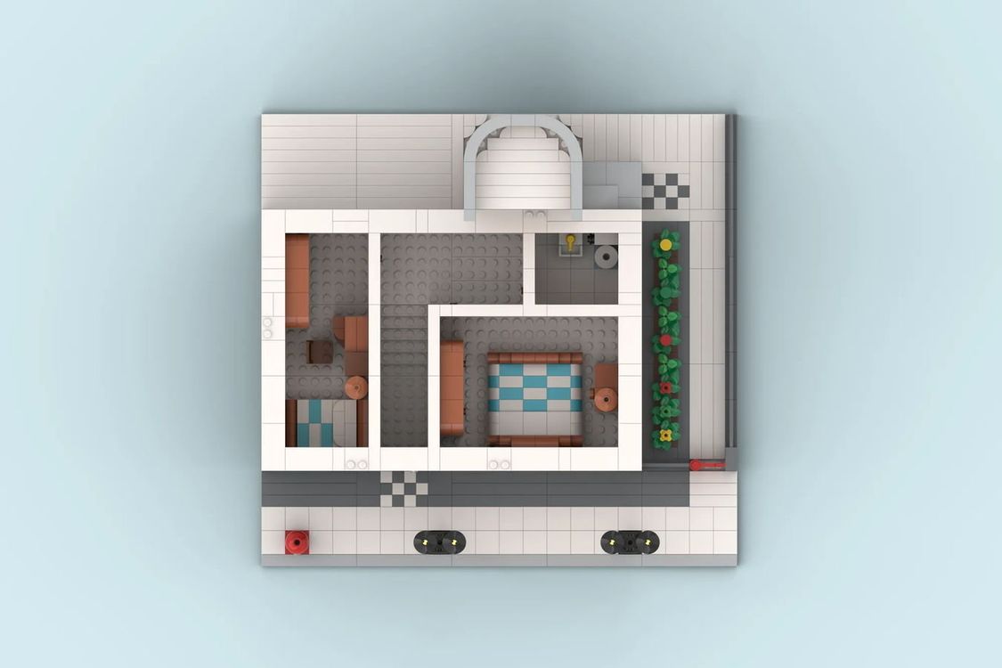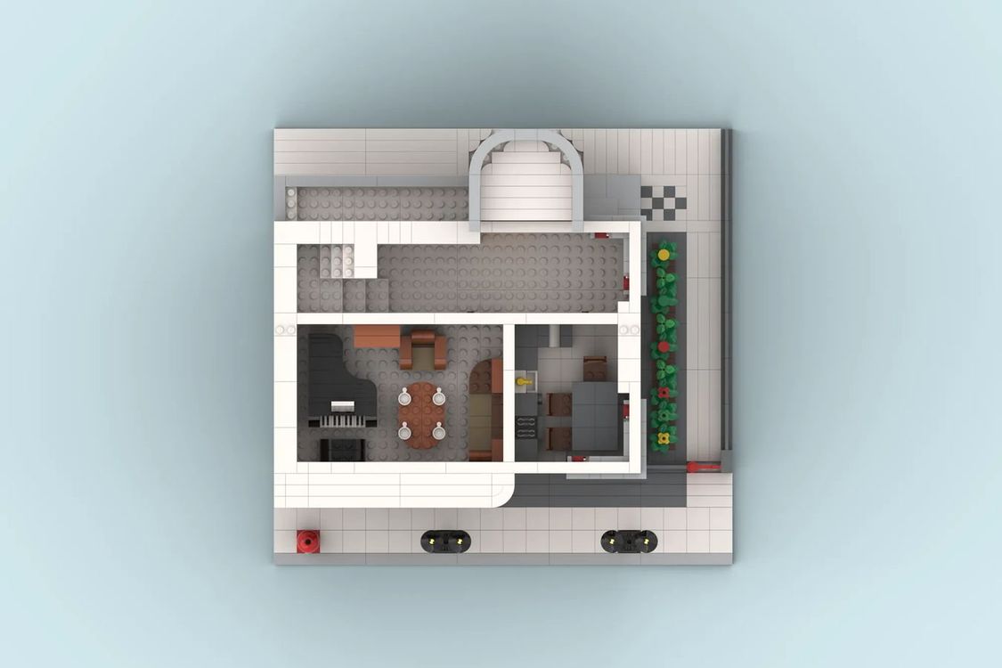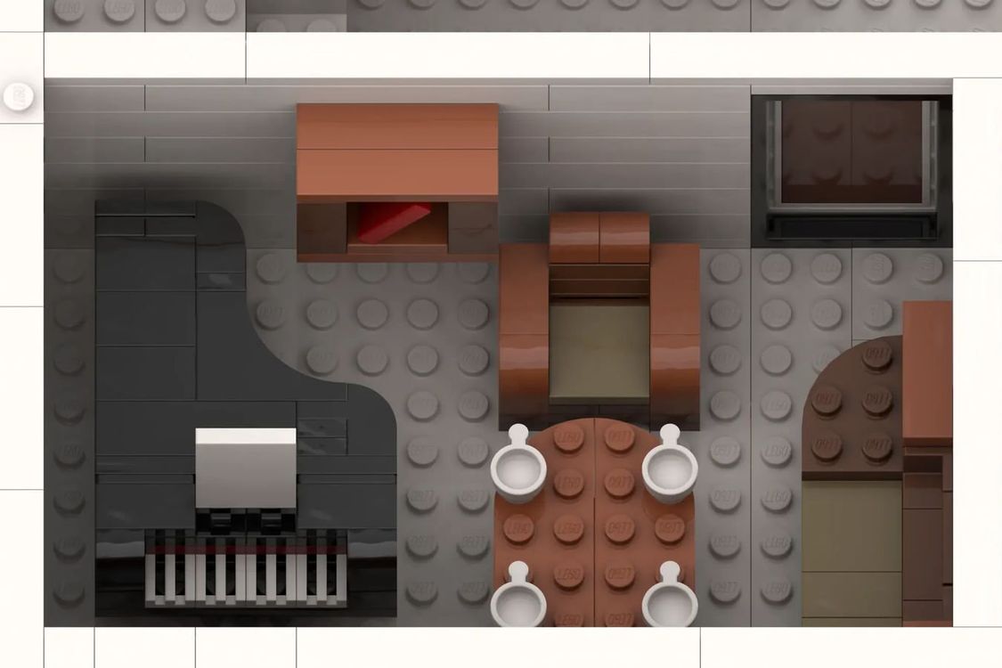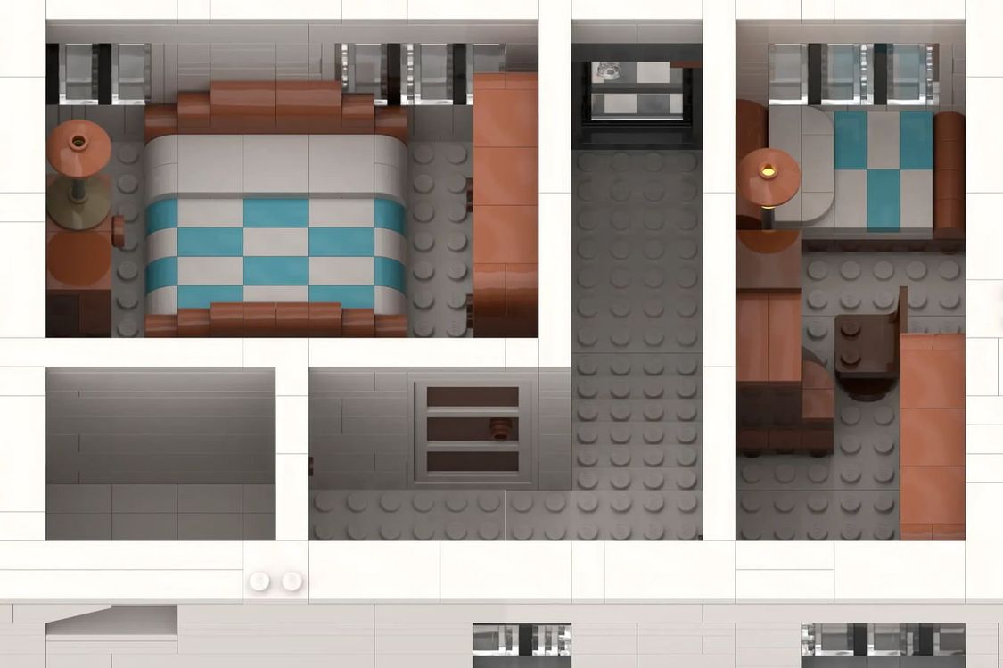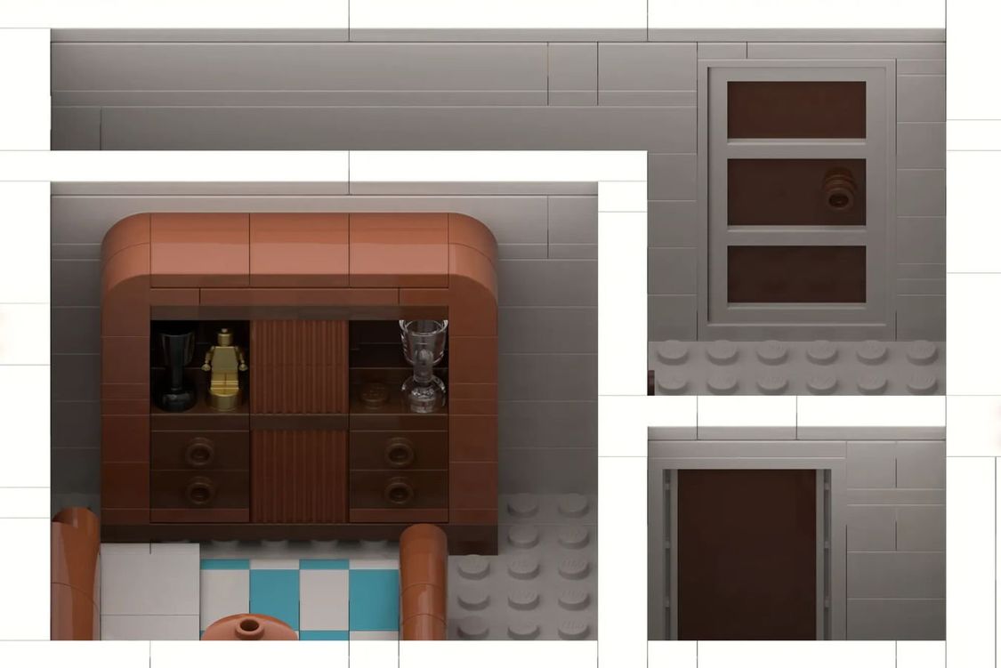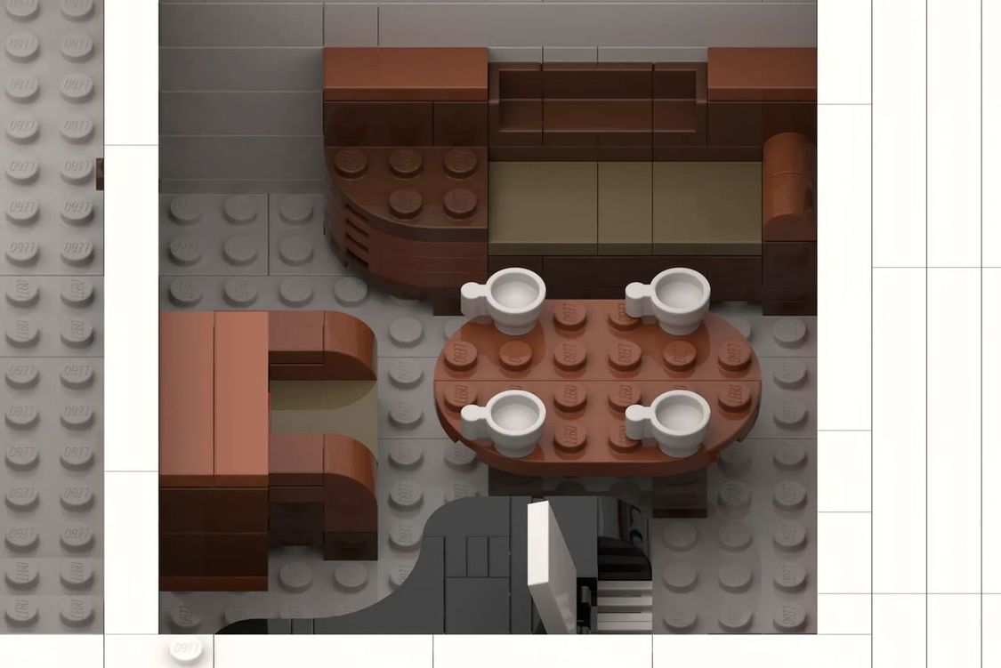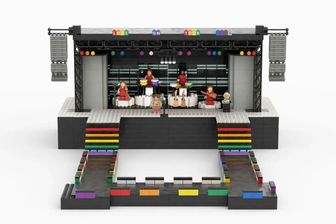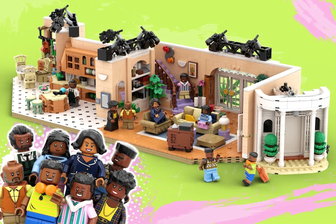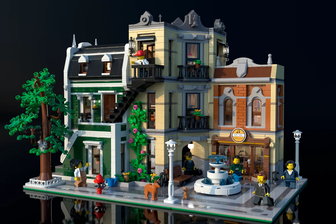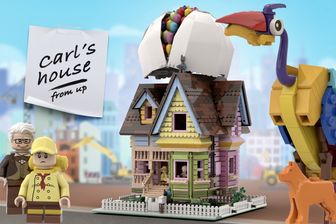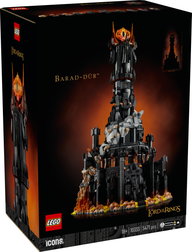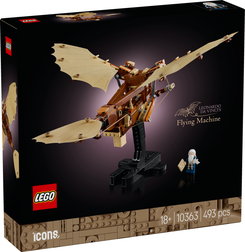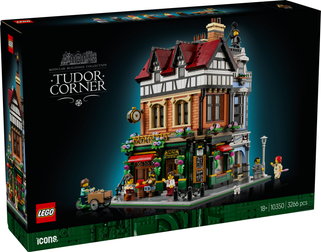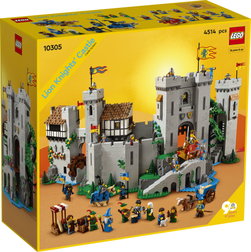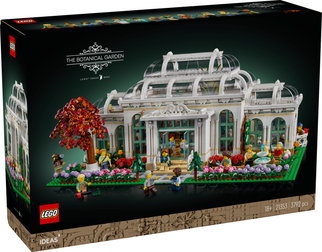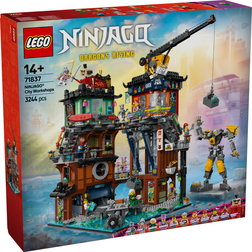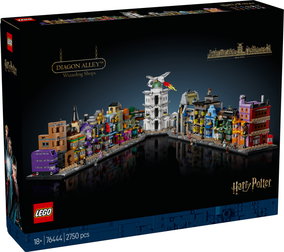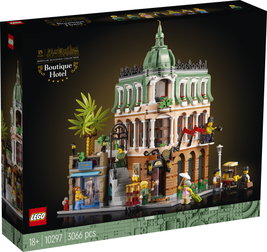Iljinai家庭住宅
Iljinai Family House
作者:Rock the Brick / 发布于:2022-12-09
Kaunas Interwar Modernism
Lithuanians are not afraid of grey, as it associates not only with cloudy autumn days but also with the architectural wonders of the XX century that can be found across the country. 100 years ago, a great calamity fell upon Lithuanians when historic capital Vilnius was lost to Polish forces. This become an opportunity for another city – KAUNAS, which was chosen as temporary of Lithuania from 1918 till 1939. In a span of one generation city area expanded 7 times, talented Lithuanians came to Kaunas for studying, doing business, or looking for high culture life. The city was formed by two waves of construction: before and after the Great Depression. During the first wave of Lithuanian architects’ experiment with folk motifs, baroque forms, and art deco, meanwhile the second wave of construction was dominated by more functional architecture. This period has left over 6000 buildings created in the modernist spirit that have survived to this day. This legacy was also recognized by UNESCO – Kaunas was granted UNESCO Design City status in 2015. To show Kaunas interwar architecture I have decided to build one of the most iconic interwar house in Kaunas – Iljinai Family house.

Photo by me
Iljinai Family House
The house was designed by Arnas Funkas, a well-known interwar period architect and engineer. The building features variety of window shapes, that appears a bit eccentric in Kaunas, thus turns Iljinai house into modernism icon of Lithuania. The house is also well known for its authentic Art deco interiors and free floor planning. During the war, the owners fled to Germany and other residents: painter Gražina Matulaitytė started living there with her husband Aleksis Rannitas, who was a journalist and poet. During the Soviet period, various organizations operated the building, including the Kaunas branch of the Association for Voluntary Army, Aviation and Firefighter Support, as well as for the Fire and Rescue Service. After Lithuania gained independence, the house was already in very bad shape and urgently needed renovation. Finally, in 2018, the house was fully restored with original art deco interiors and floor planning intact. This building is one of the most well-known and unique buildings of the Interwar period not only in Kaunas, but across all of Lithuania, and holds the European Heritage Label.

Photo by me
The model
Iljinai house model was recreated faithfully with some modifications to conform to LEGO Ideas size guidelines and LEGO brick geometry. Model dimensions are
30.4 x 32 x 21.1
, the build consists of around
2600
bricks and features classic modernist features such as free façade design, corner and round windows, free interior planning, and flat roof.
Iljinai family house model features
:
- Sleek early XX century design.
- Complex building techniques and luxury feel.
- Modular design – roof and first floor can be lifted.
- Interior furniture inspired by art deco style.
- Ship-like form, which was popular during the interwar period.
So far official LEGO modular houses mostly feature baroque, renaissance or Chinese revival architecture
with no modular building representing modernism
. This build aim is to increase
awareness
about Kaunas interwar modernism as well as modernist architecture in general.
LET'S MAKE THIS MODERNIST BUILD A REALITY
Please support my LEGO Ideas project with your vote and by sharing it with your friends and fellow LEGO builders! Thanks in advance for your support!
投稿状态
10000
票支持
未通过
状态
获得10000票支持 2023-02-19
获得5000票支持 2023-01-10
获得1000票支持 2023-01-07
获得100票支持 2023-01-02
作者投稿 2022-12-09
